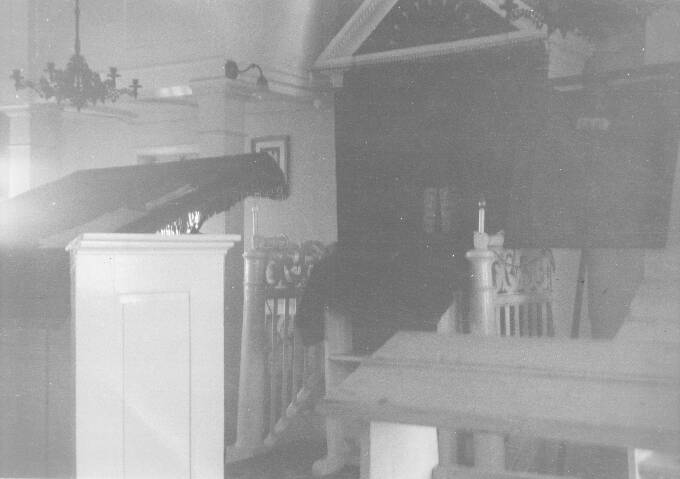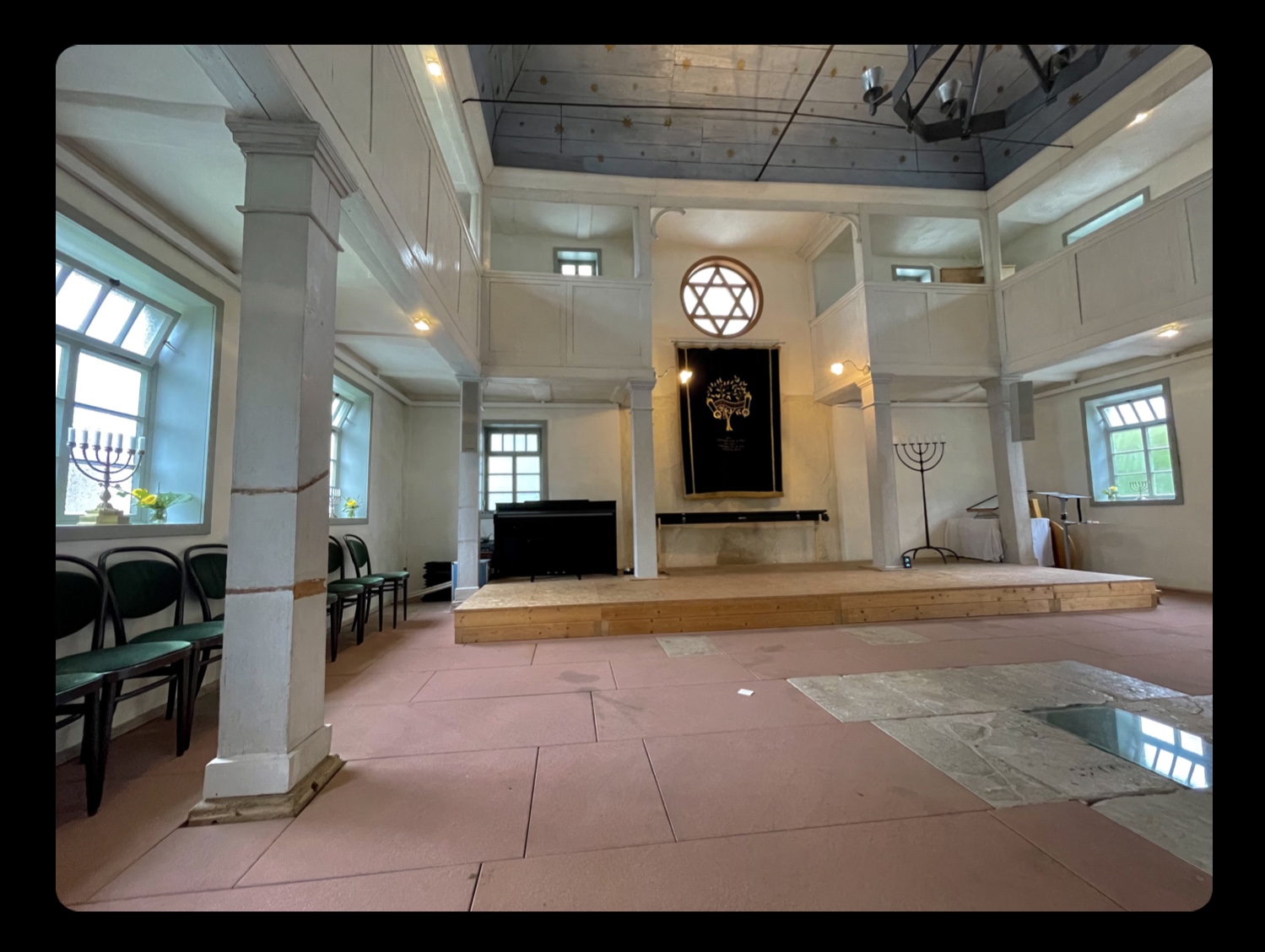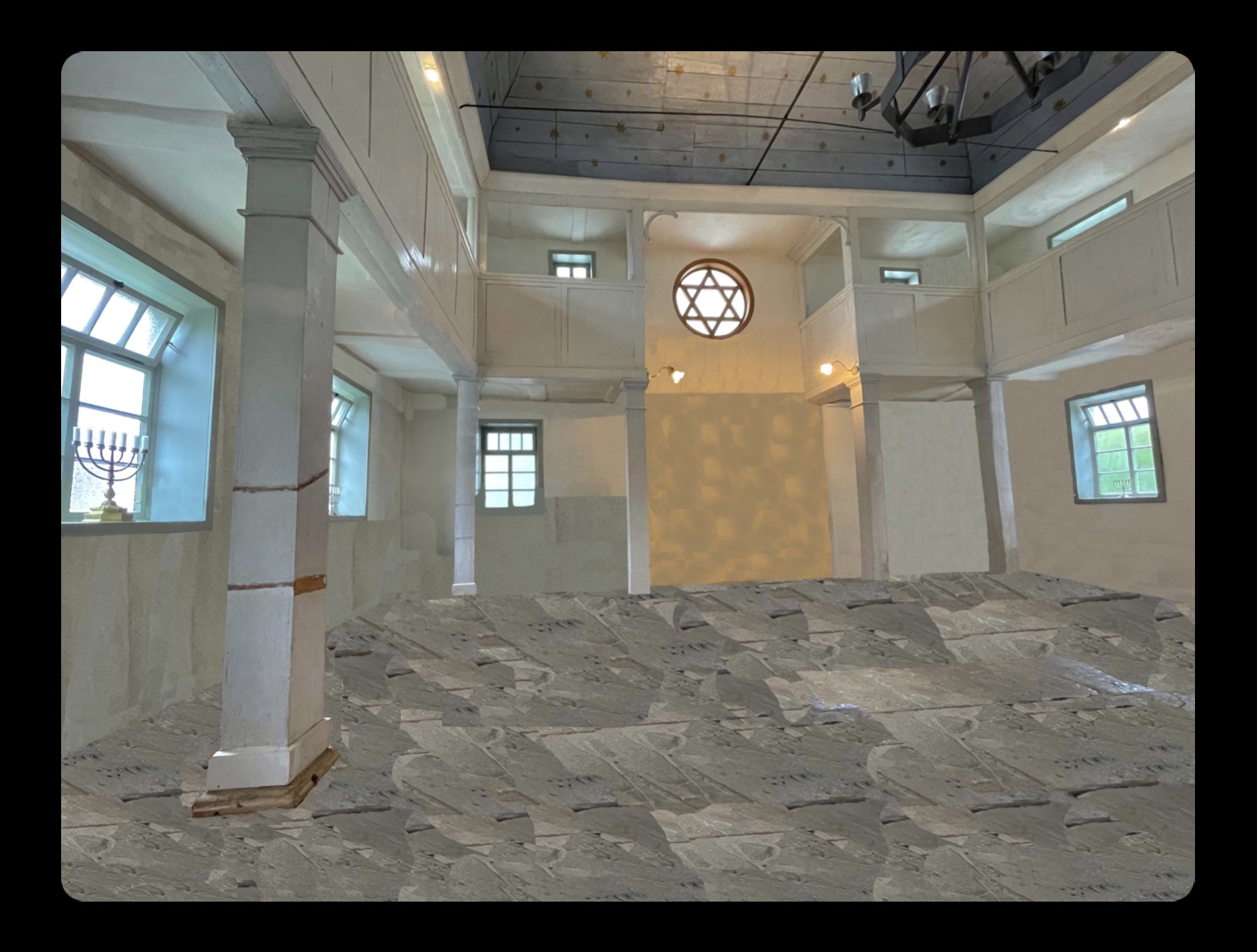-Erik Peper worked with the program "Adobe Photoshop®" -
Based on an old photo and the floor plan, he returned the sacred space to its original furnishings.
 The only surviving picture of the interior of the synagogue; early 1930s Photo: Ernst Davidsohn (1921-95) Donated by C. Baird (descendant of the Frankenthal family from Vöhl)
The only surviving picture of the interior of the synagogue; early 1930s Photo: Ernst Davidsohn (1921-95) Donated by C. Baird (descendant of the Frankenthal family from Vöhl)
 Taken from:Thea Altaras, Synagogues and Jewish Ritual Immersion Baths in Hesse - What has happened since 1945?, Darmstadt 2007
Taken from:Thea Altaras, Synagogues and Jewish Ritual Immersion Baths in Hesse - What has happened since 1945?, Darmstadt 2007
 The room is photographed.
The room is photographed.
 And measured.
And measured. The rest of the work is done on the computer.
The rest of the work is done on the computer. Firstly, the current furniture is removed from the room.
Firstly, the current furniture is removed from the room.Here it already has a floor covering modelled on the old one.
 Then it is refurnished.
Then it is refurnished.


